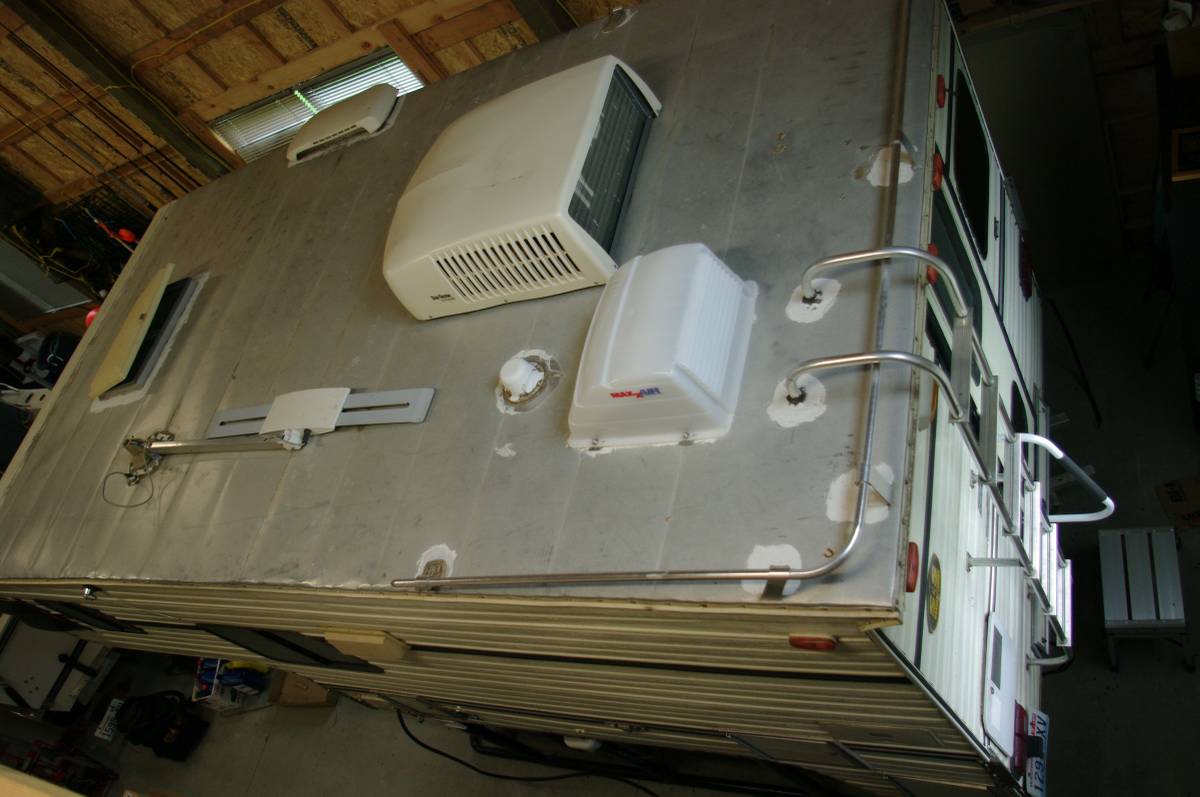
(above) The camper has been stored inside according to seller, Mike Tripp.
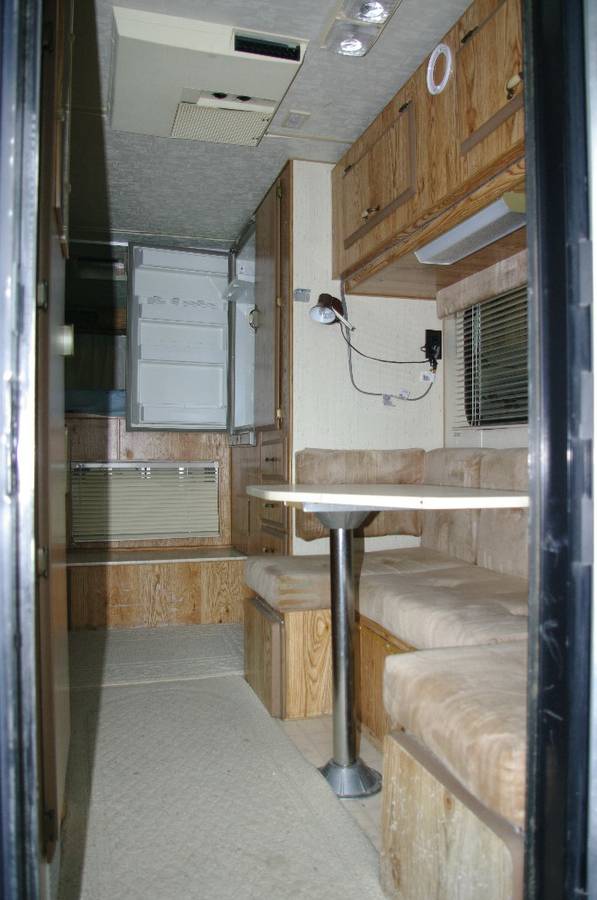
Looking forward from entrance. Dinette, overhead bunk shelf, refrigerator (door open)
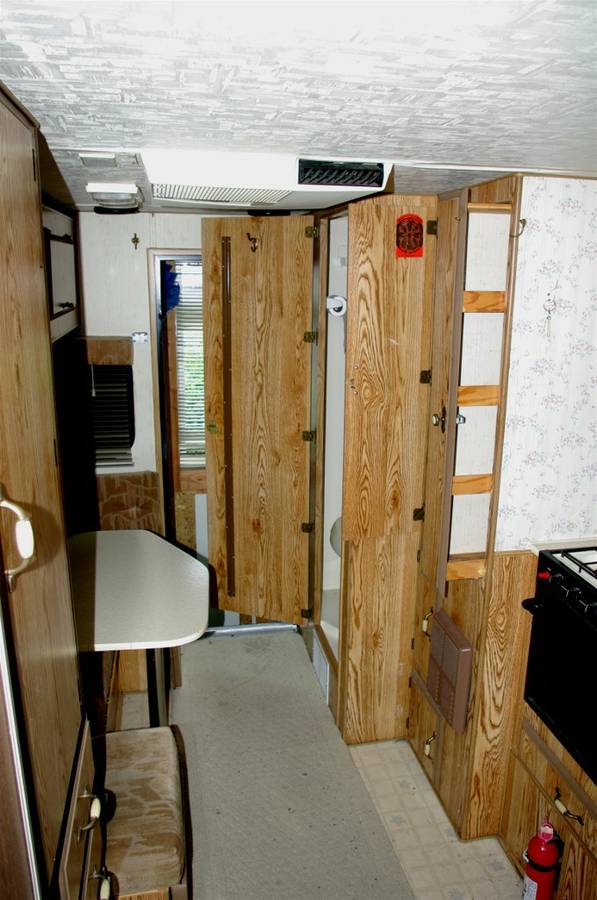
Looking toward entry: frig on left, stove on right, pull-out pantry (partially open),
auxiliary closet (door open), entry door (partially hidden),
entry door.
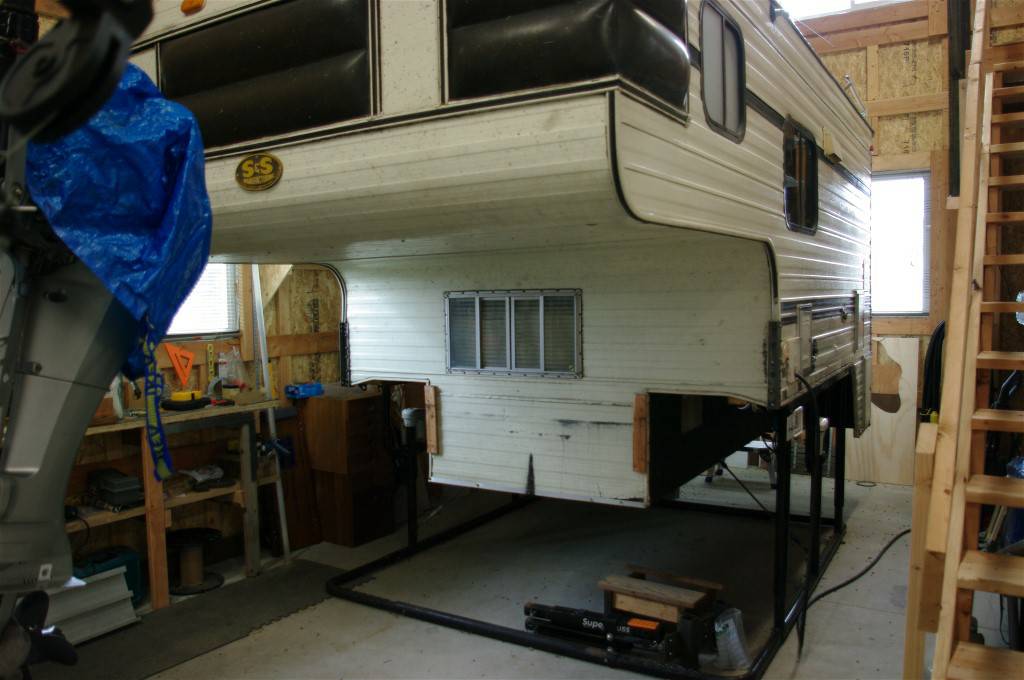
Front view: note the "StableLift" support system. One diagonal brace is visible halfway back
on the right side, from camper base down to StableLift base tube.
The cabover section contains a queen-size bed.
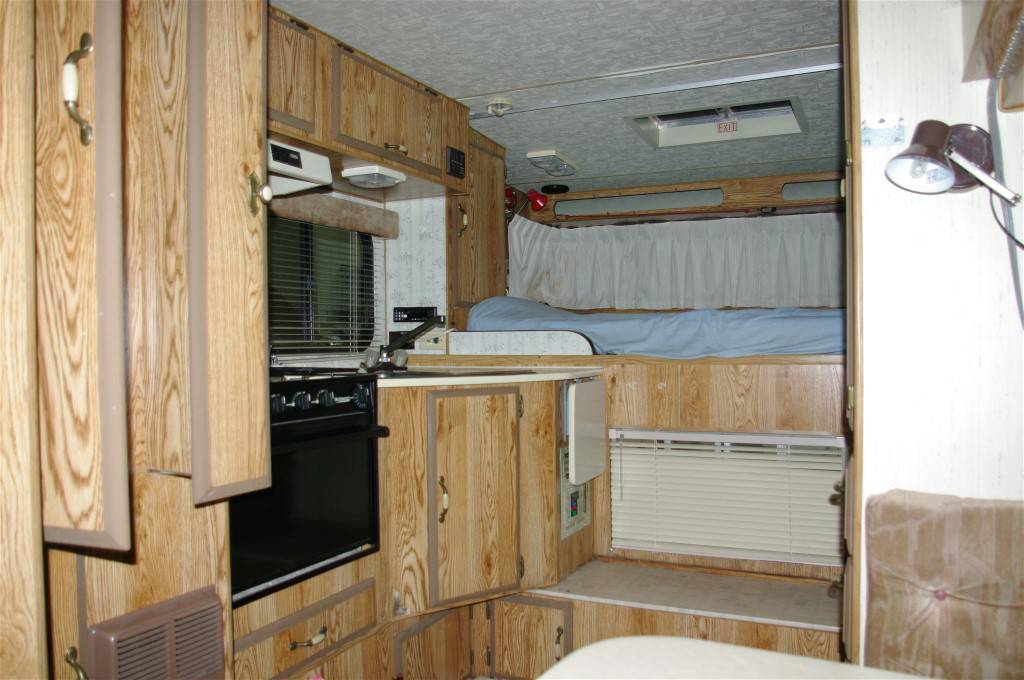
Looking forward at the "kitchen corner." The water tank is under the white step below the front (truck cab) window blinds.
The low cabinet (left) opens to plumbing, back of battery box, back of converter and wiring, electric hookup cable,
and provides limited cookware storage.
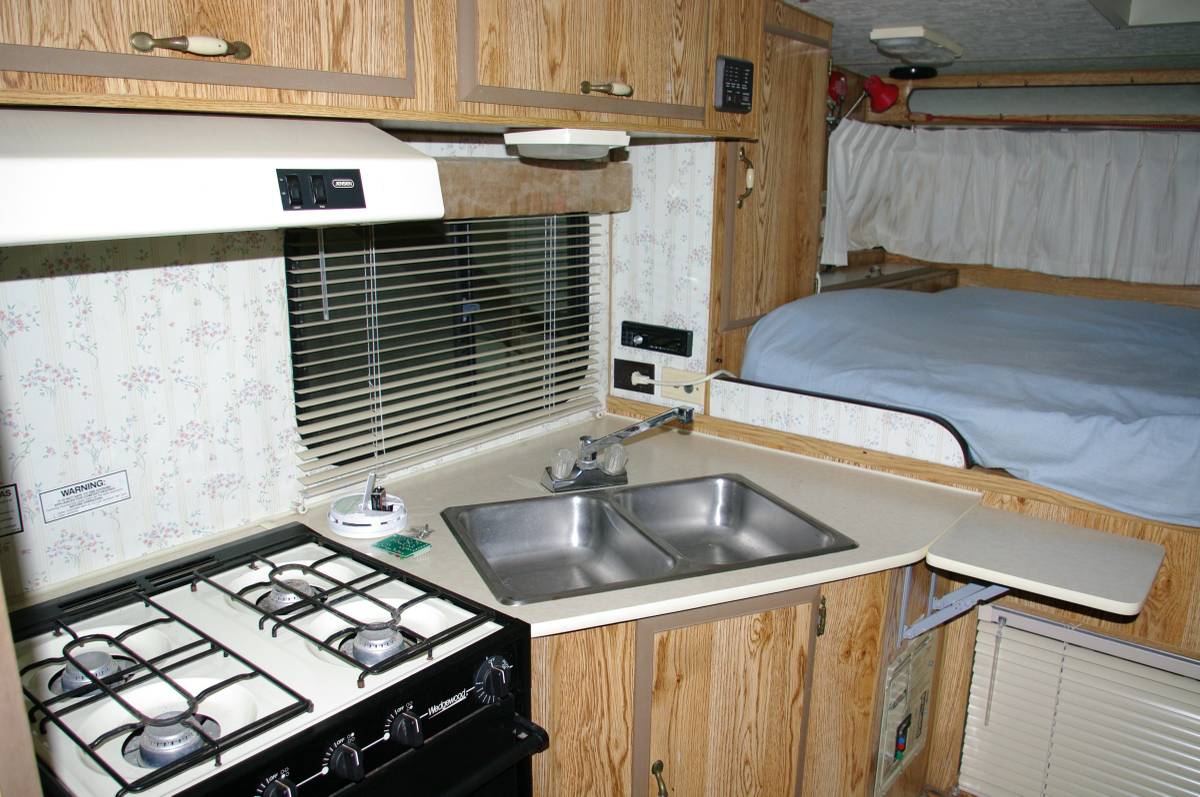
Camper kitchen. Window is horizontal slide.
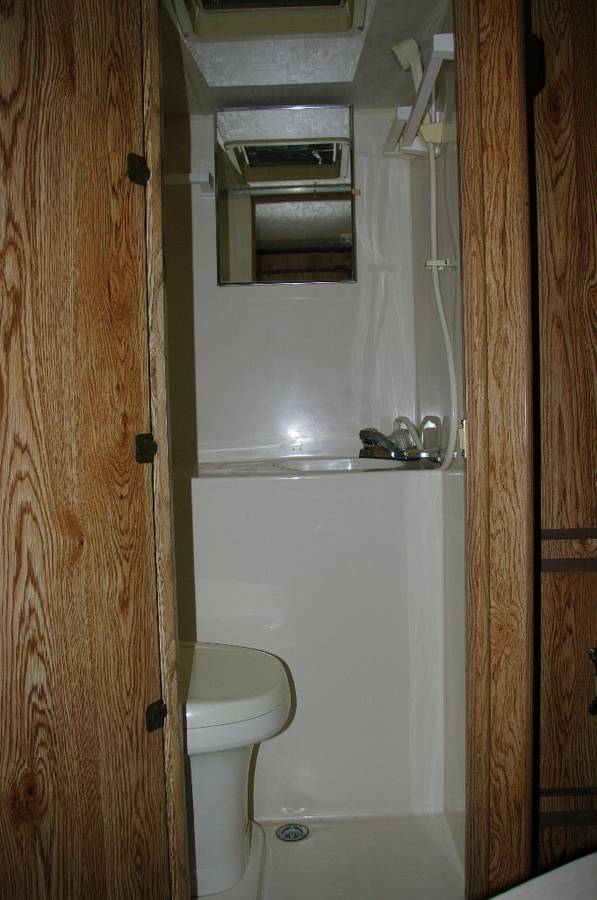
Flush toilet, fiberglas sink base & back panel, medicine cabinet (metal), and shower hose.
Note the floor drain. Toilet space is quite small, but adequate.
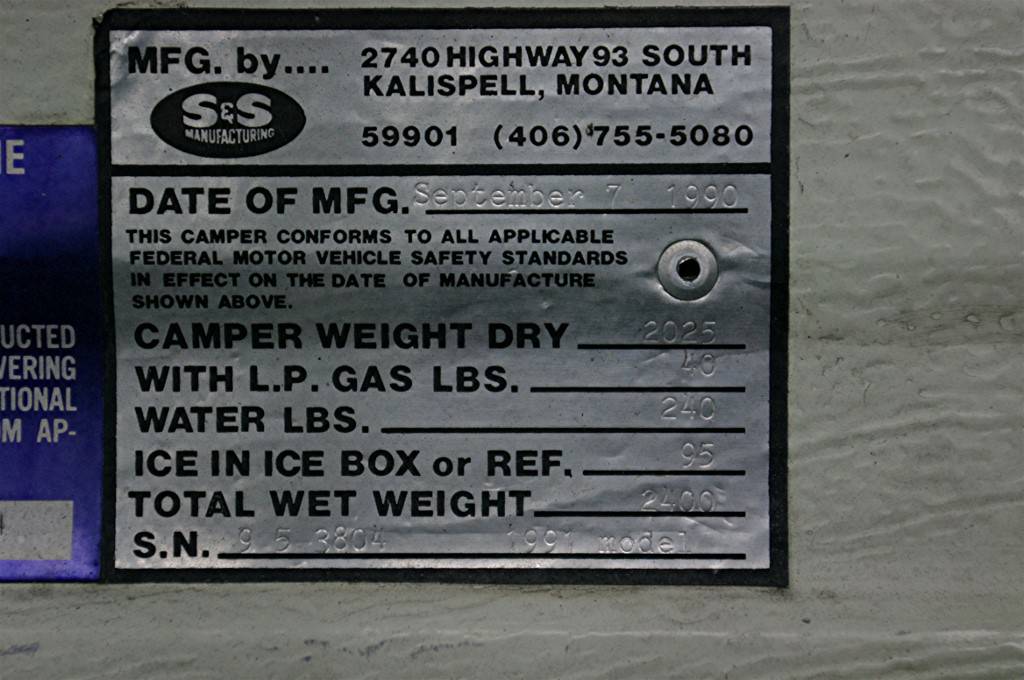
Specification label ( to left of entry door): camper weight dry, 2025 lbs; with LP gas, 40 lbs;
water, 240 lbs (30 gals); refrigerator, 95 lbs; total wet weight: 2400 lbs.
Serial # 9 5 3804 -- 1991 Model
(Return to Index)